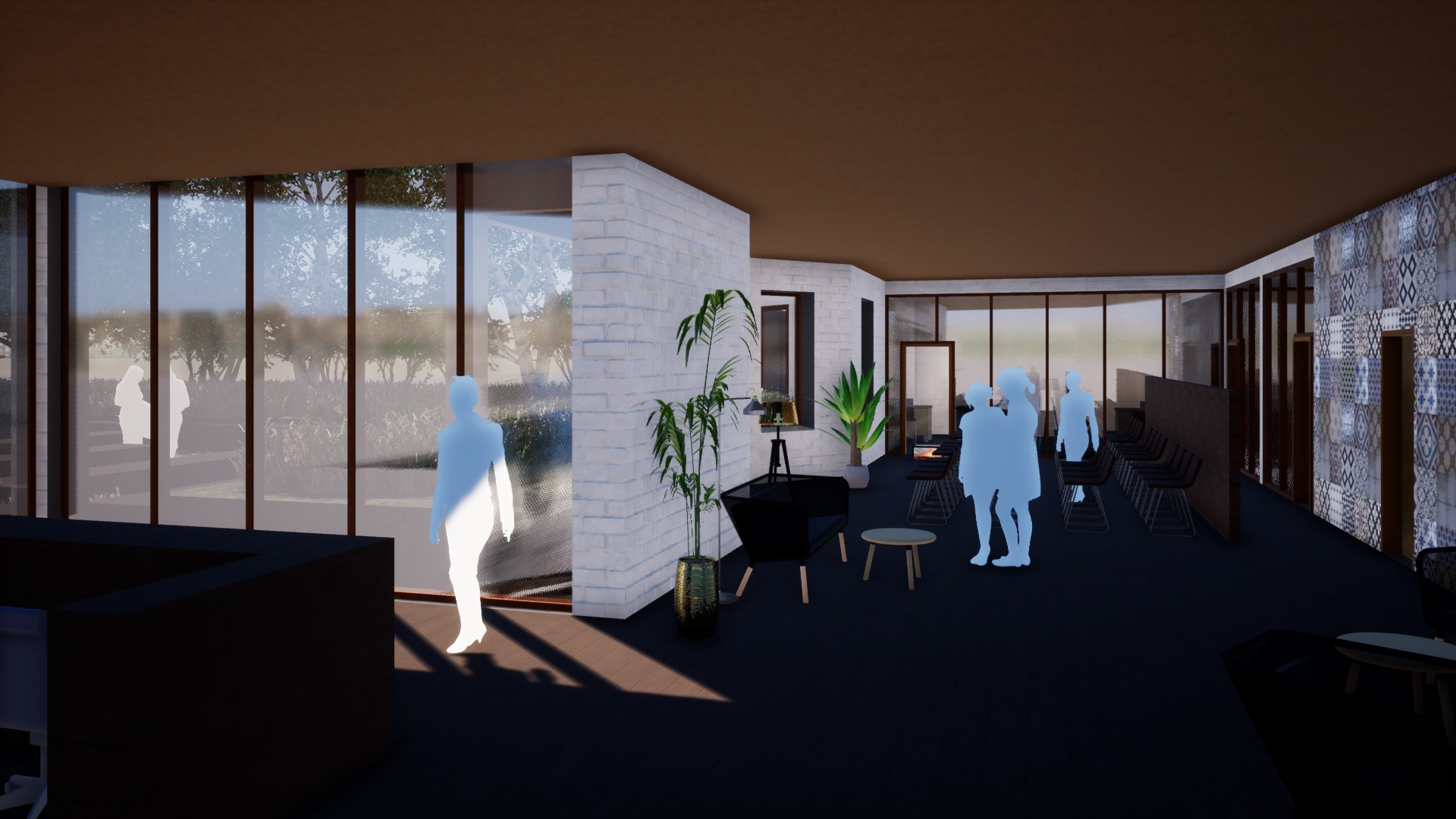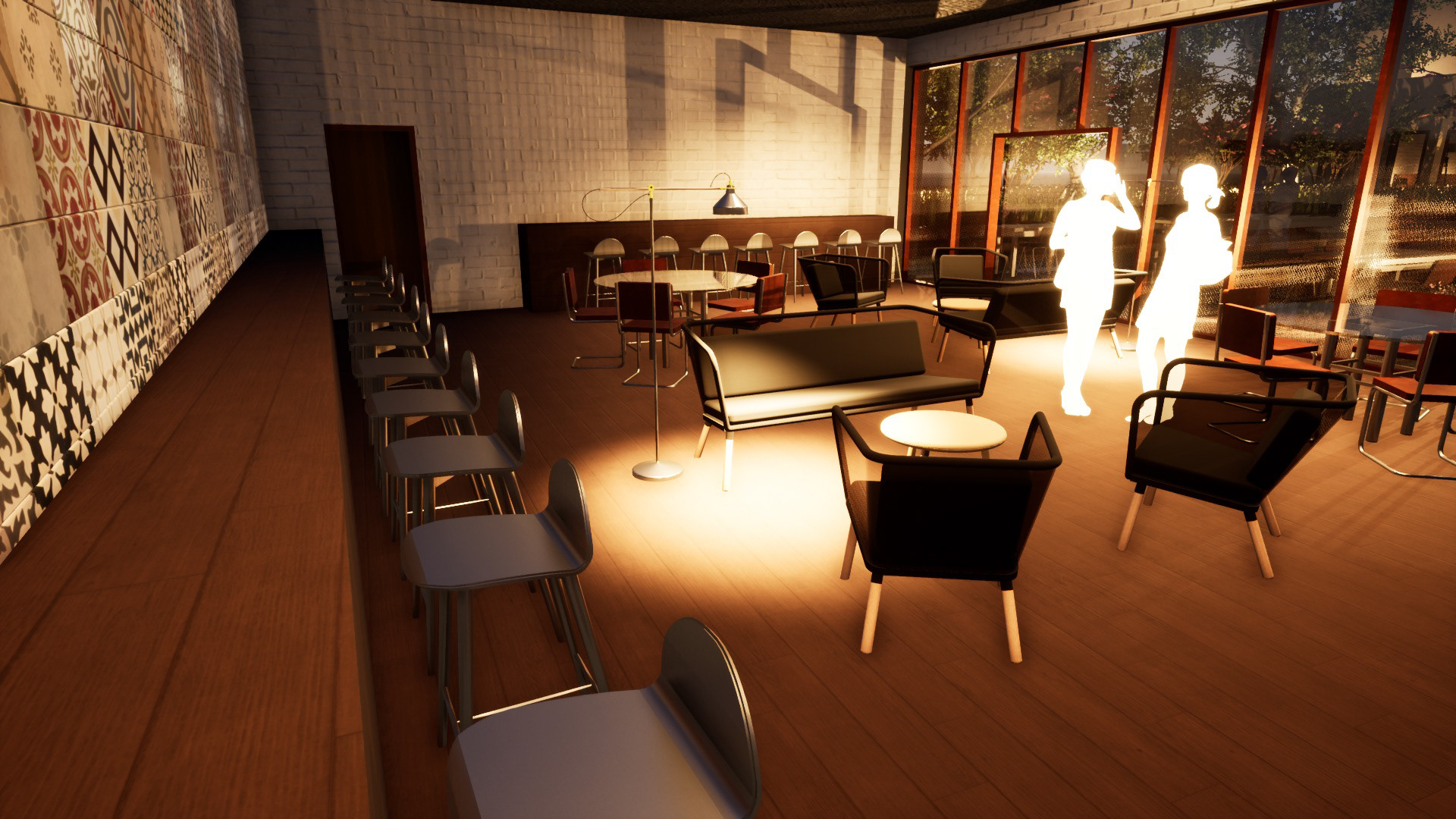I have designed this project during my internship in the properties and facilities department of the French Embassy in London.
The Embassy would like to gather its services - currently spread over several buildings - into one single site in South Kensington (French Quarter).
I was asked to design a feasibility study to see how the current Consulate building, located in South Kensington, could be modified and extended to house the other services.
This results in an extension of the building and a rationalisation of its organisation to a more open workspace alongside shared spaces : informal spaces, meeting rooms, quiet rooms, touch down desks, tea points.
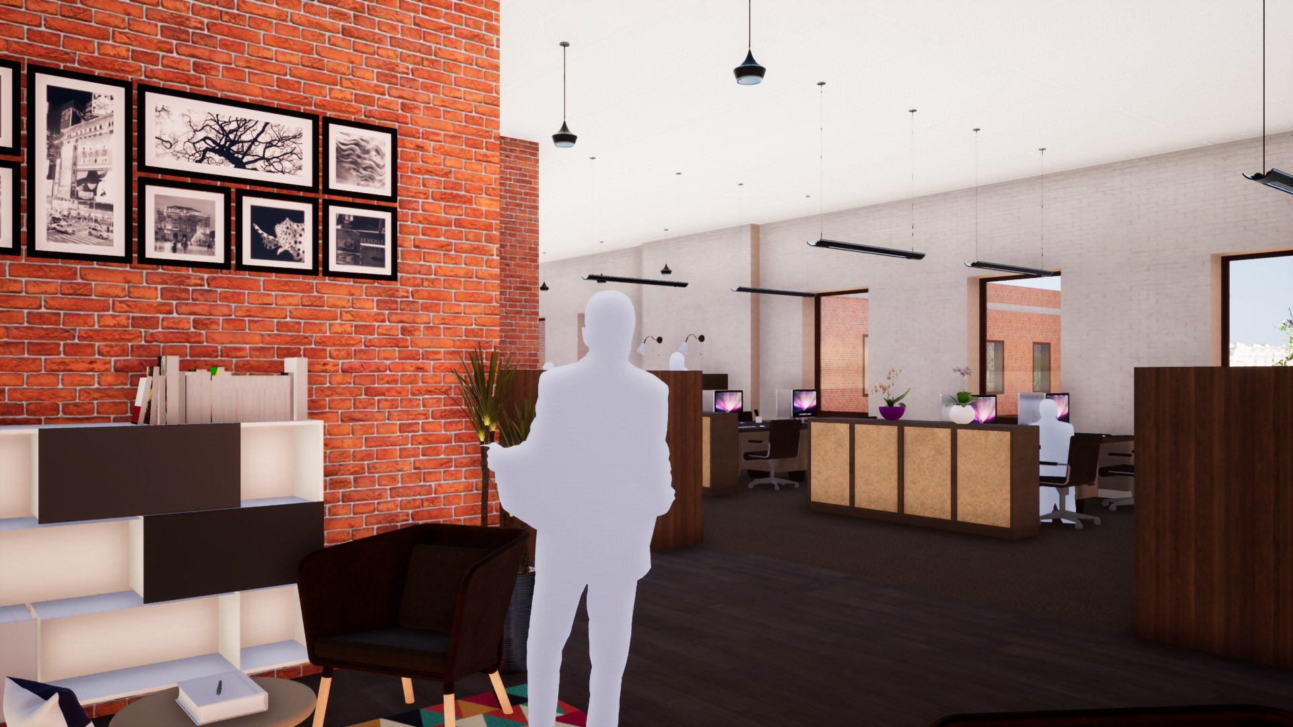
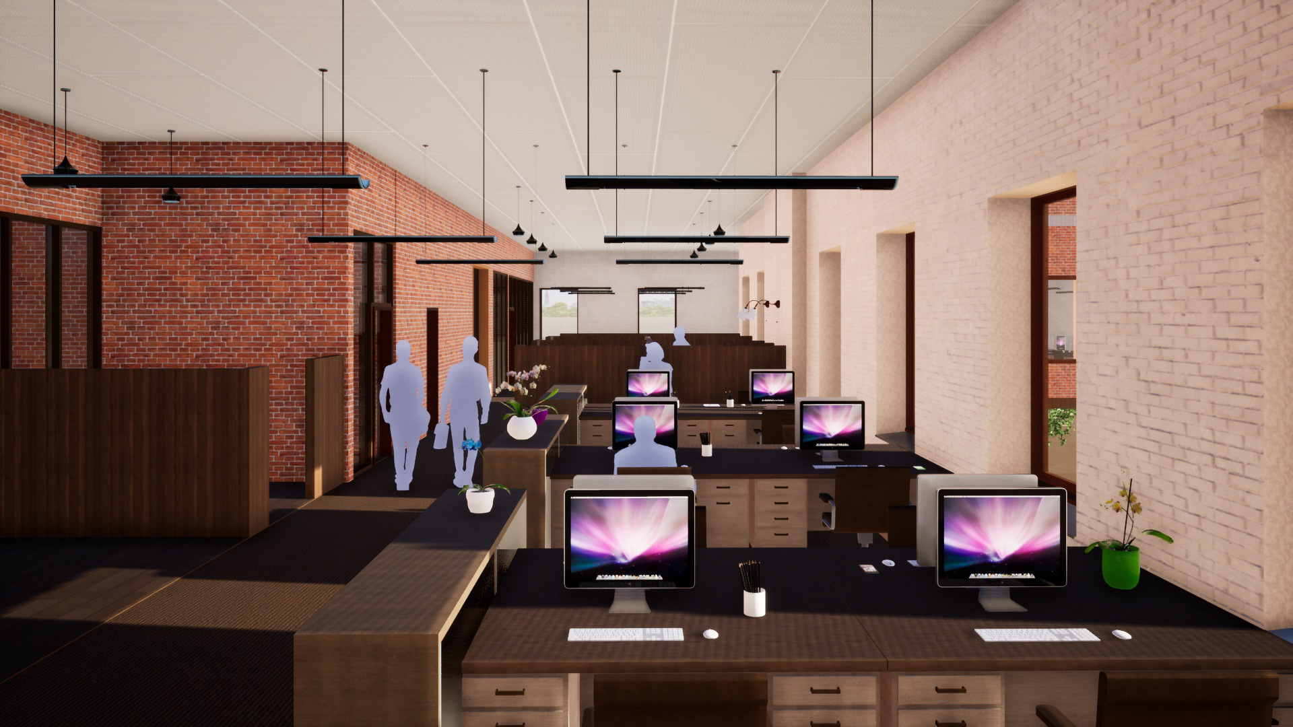
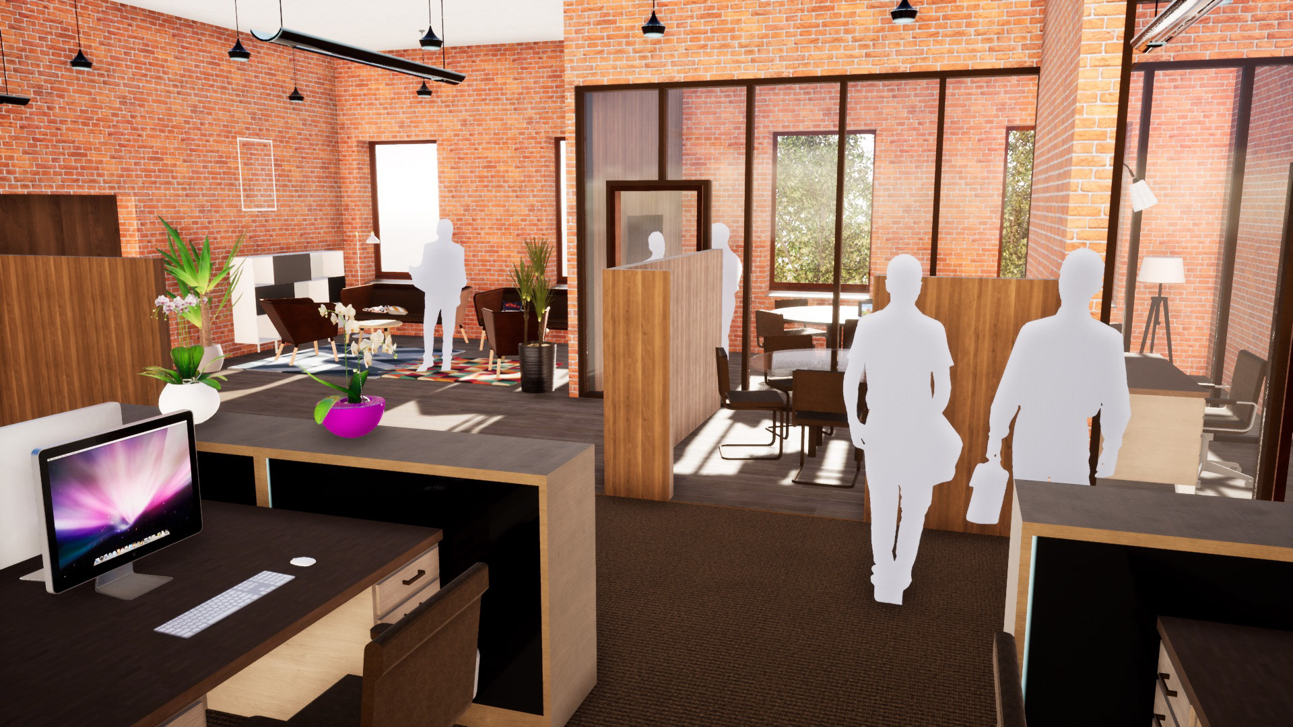
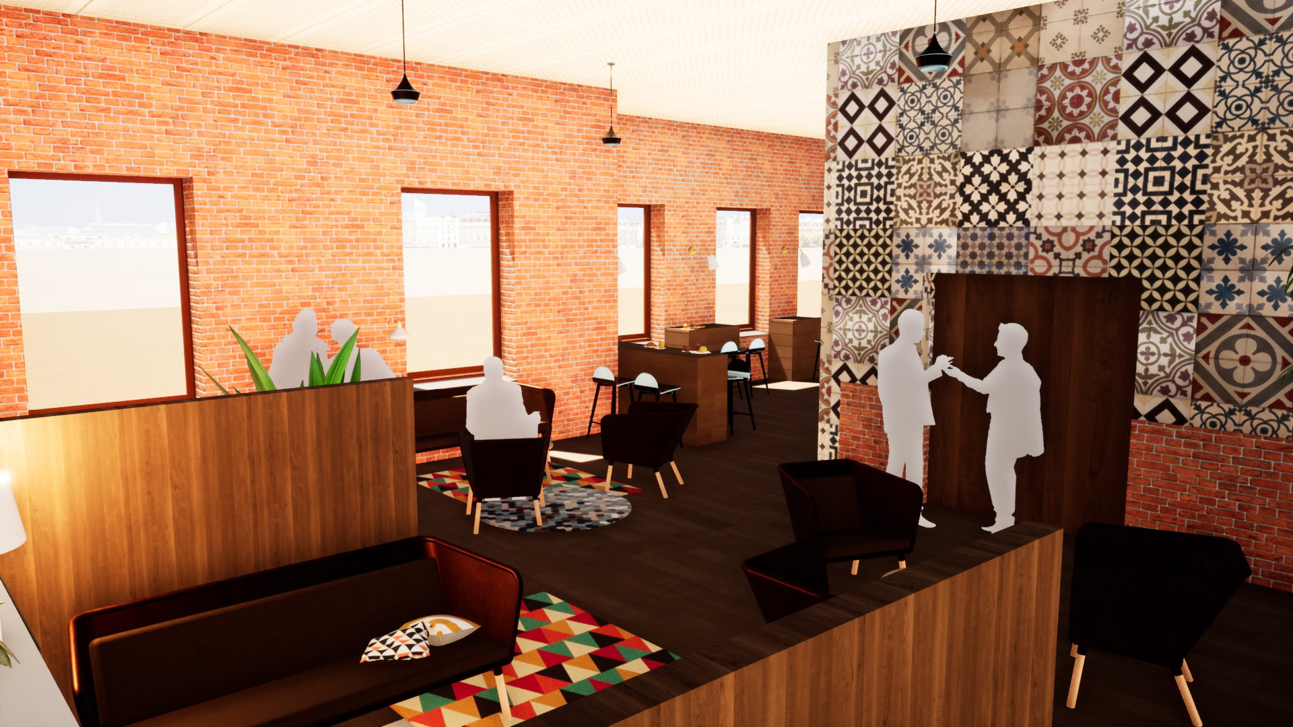
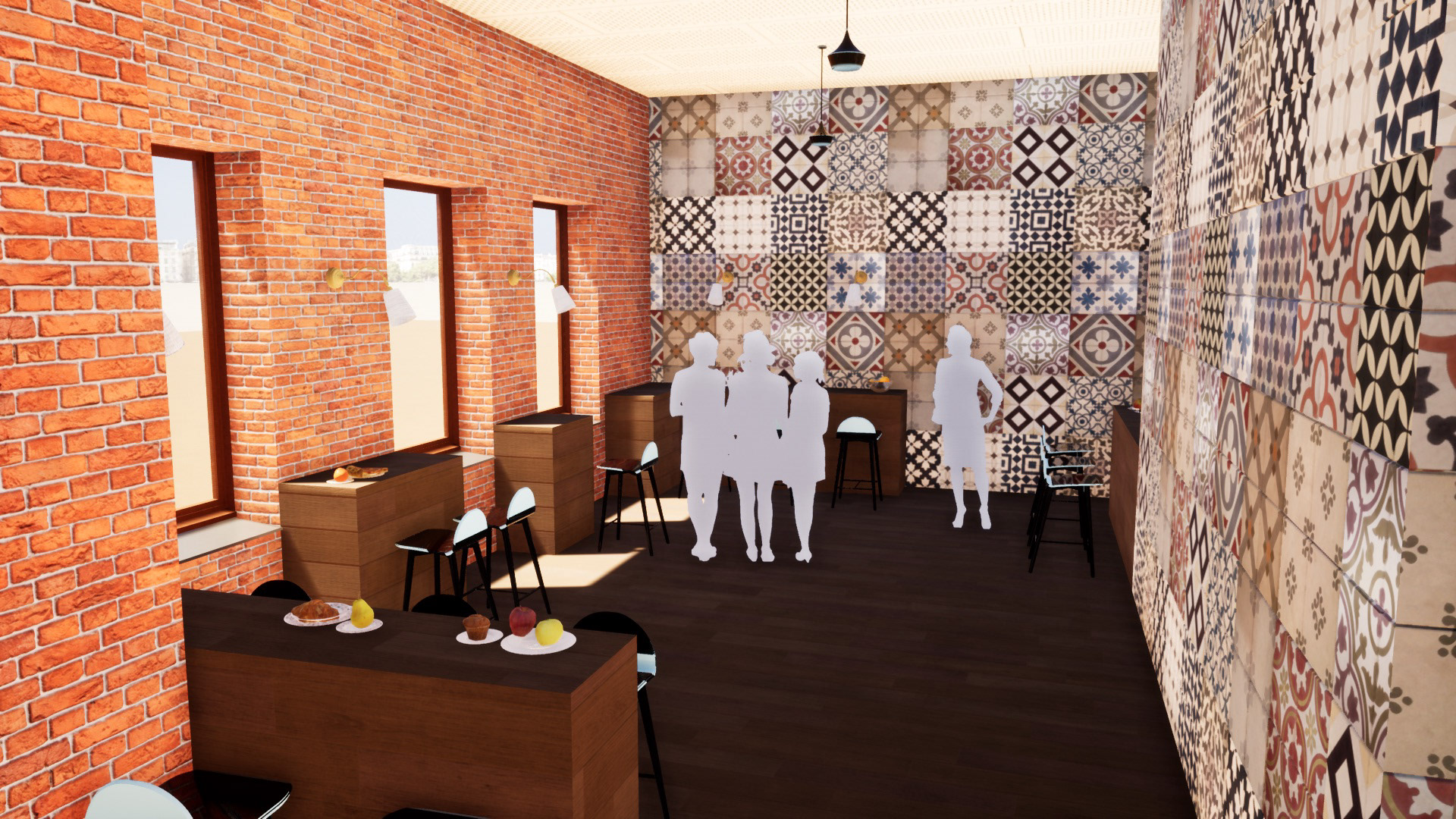
The ground floor would have a more generous waiting space for the visitors, the courtyard would be rehabilitated into a garden, there would be a better separation of the collaborators and visitors circulations, and there would be a new restaurant for the collaborators.
This feasibility study includes an organisation proposal of the services in the building, an estimation of the built and rehabilitated areas , and will be an important document to support the project with the Ministry of Europe and Foreign Affairs.
